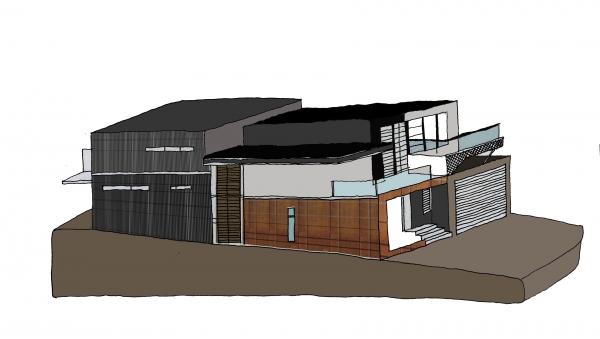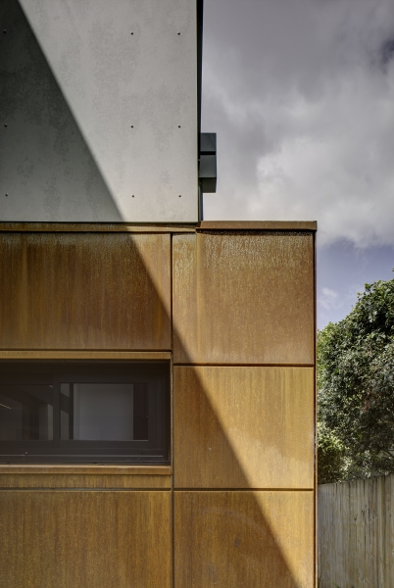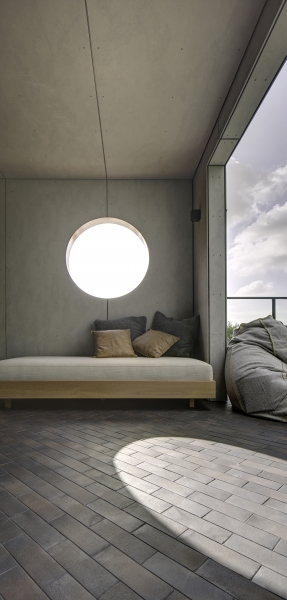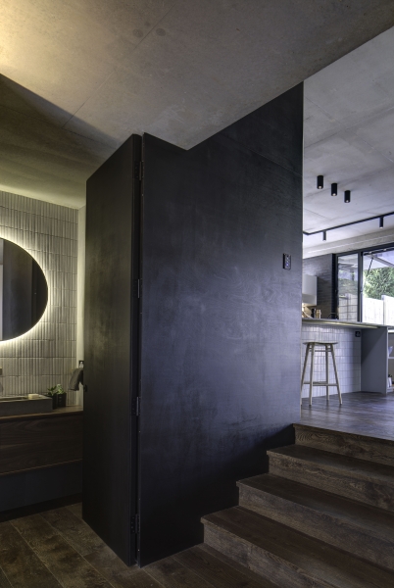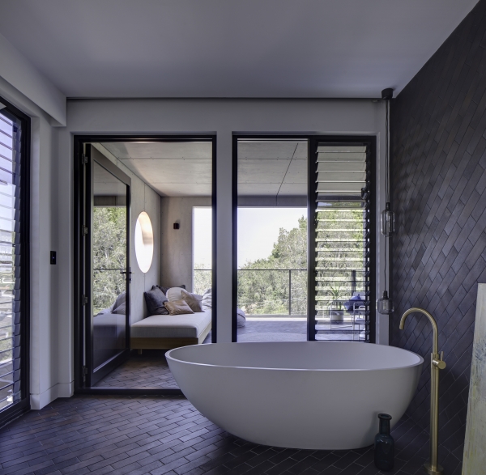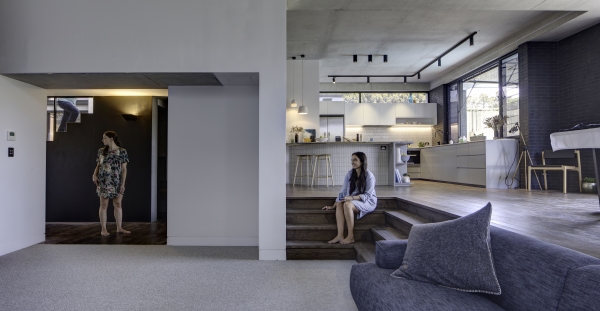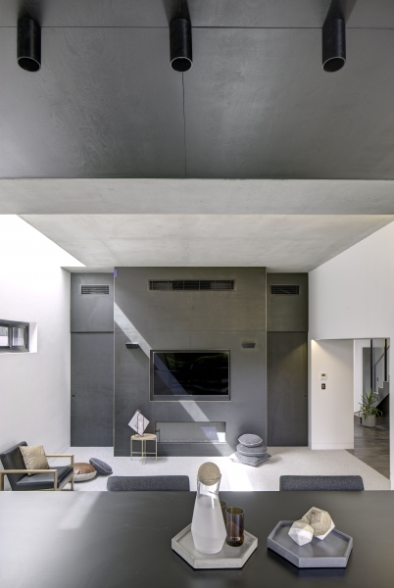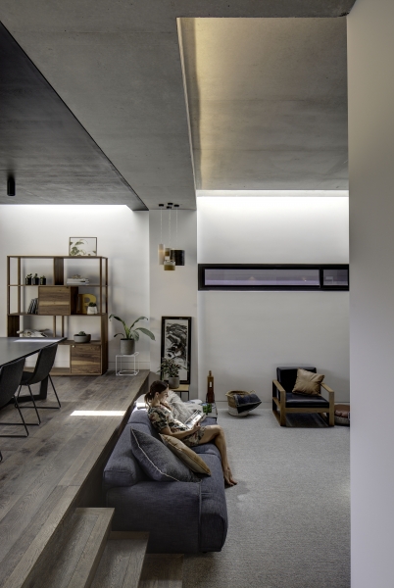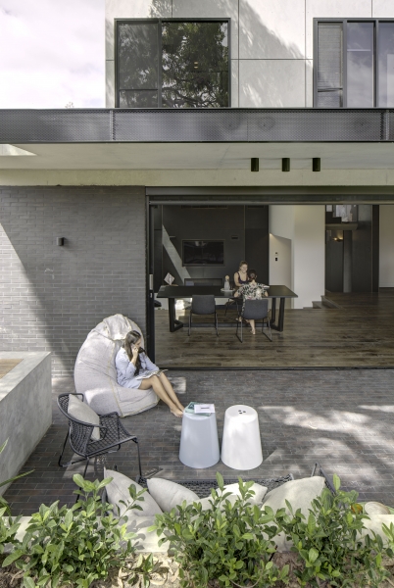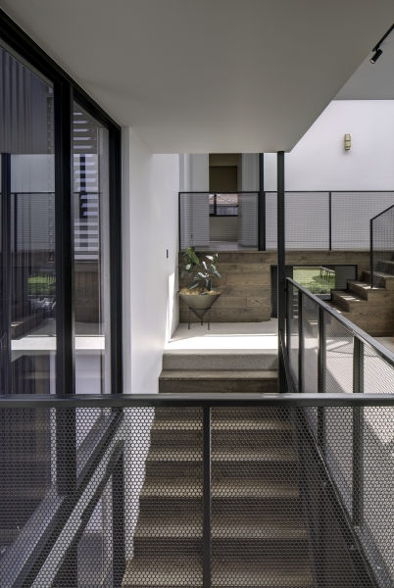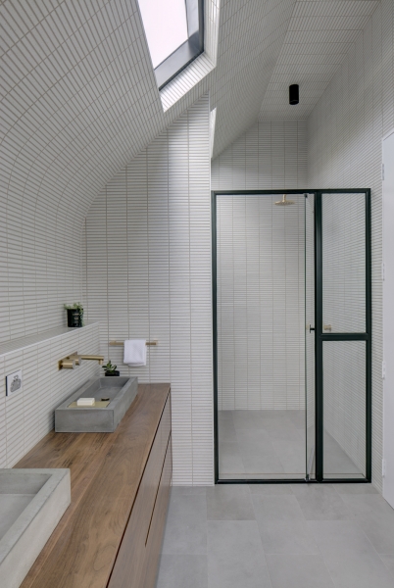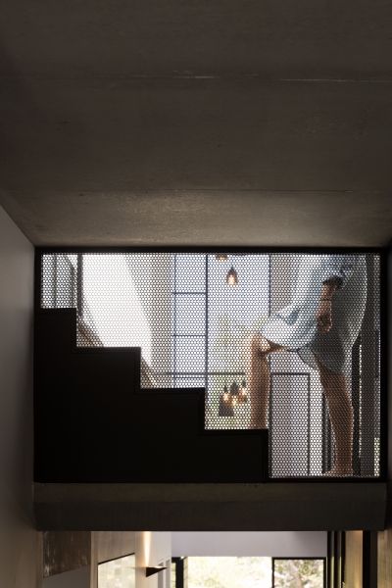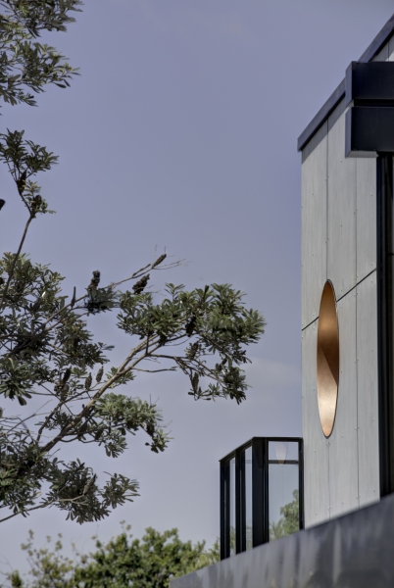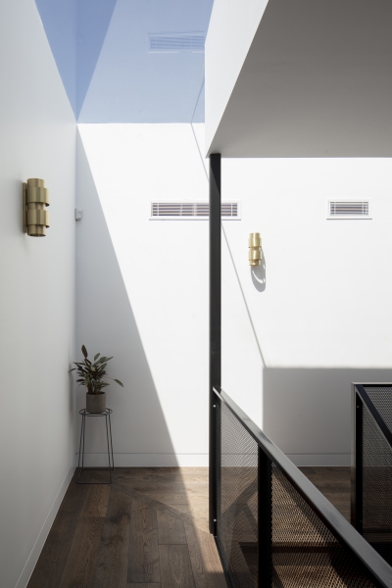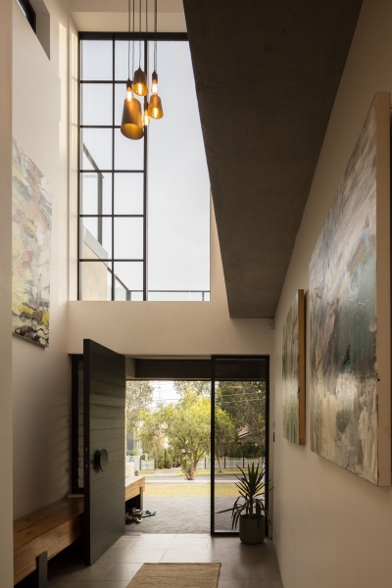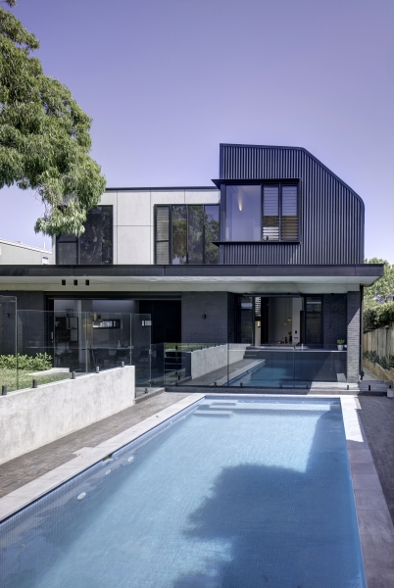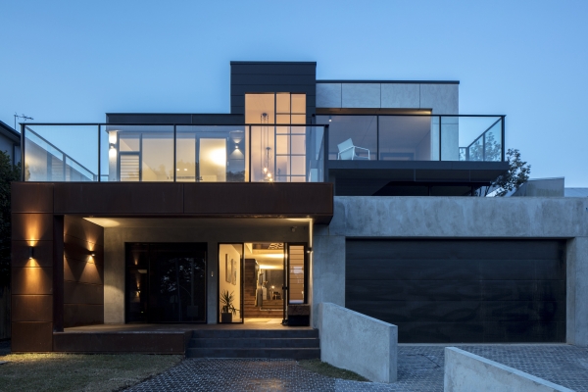|
|
The Aperture House is a home for a growing family that connects the comfort of a private dwelling with uninterrupted views of the Sydney city skyline encompassed within a quiet neighbourhood. Part of the conceptual framework for the Willoughby residence grew from our relationship with the client and his work as an industrial designer. The notion of object making allowed us to work with shapes and geometry and introduced patterns and repetition to the design through shifting light, shadows & distinct geometric finishes. Architect: Pouné Parsanejad Lead Designer: Eliza Bolger, Emily Ellis Date of completion: February , 2018 Location: Willoughby, NSW |
APERTURE HOUSE
a place for living

